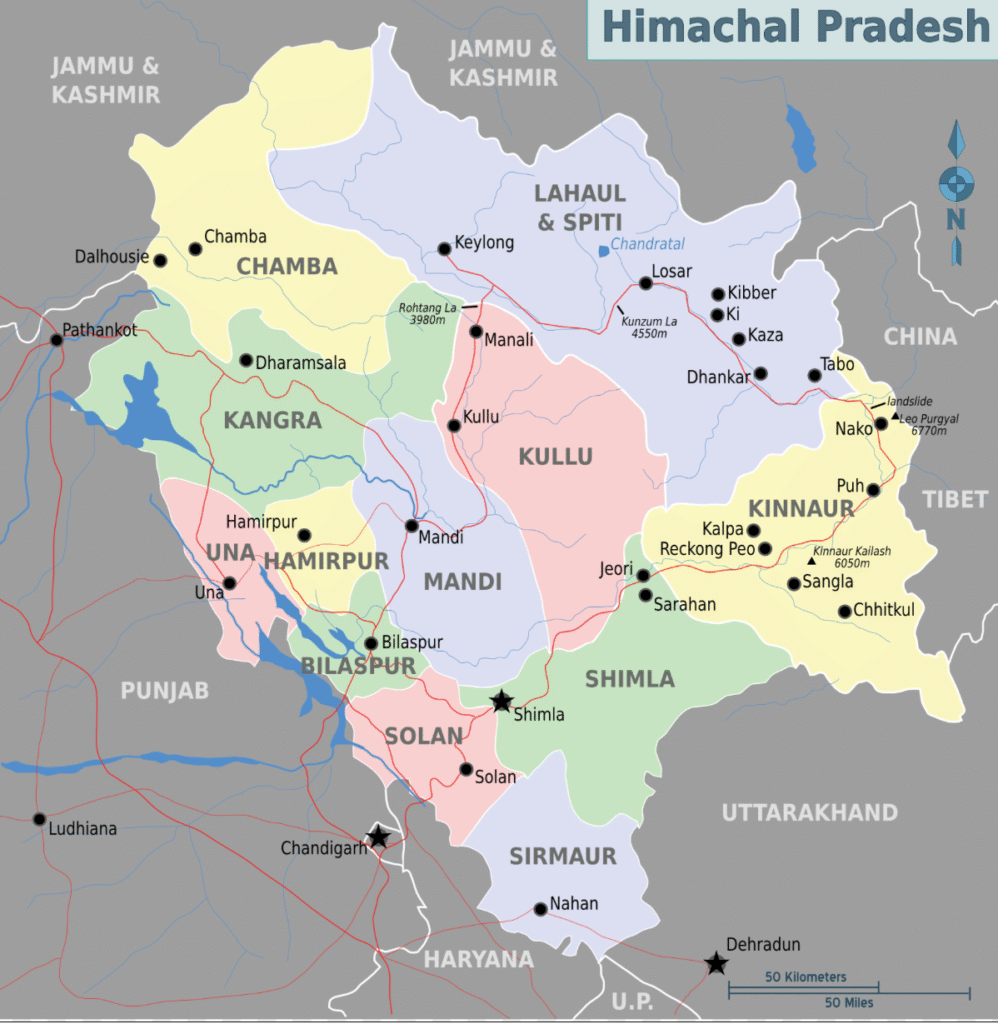Introduction:
Kath-Kuni is a traditional, indigenous construction technique found primarily in the Himalayan region of Himachal Pradesh, renowned for its sustainability and seismic resistance. Kath-Kuni uses locally available stone, wood, and slate to create structures perfectly adapted to the local environment, climate, and topography.

Key Features:
- Material Composition:
- Wood (Deodar/Kail): Used for structural members due to high tensile and compressive strength.
- Stone (Granite): Used in foundations and walls for compressive strength.
- Slate: Applied on roofs for waterproofing and protection from rain and snow.
- Construction Technique:
- Alternating horizontal layers of wooden beams and random rubble masonry.
- Mortar-less joints, relying on dovetail and interlocking techniques.
- Cavity walls filled with smaller stones to enhance insulation and stability.
- Roofs are usually hip-shaped or gable-type with dormer windows.
Advantages of Kath-Kuni Architecture
- Earthquake Resilience:
- Flexible timber joints absorb seismic shocks effectively.
- Proven durability, especially in high seismic zones.
2. Eco-friendly Construction:
- Utilizes locally sourced, renewable materials, reducing environmental impact.
- No use of cement or steel—ensures low carbon footprint.
3. Thermal Efficiency:
- Thick cavity walls and wood insulation provide natural temperature regulation, reducing the need for external heating or cooling.
4. Socio-Economic Benefits:
- Promotes local employment, engages unskilled labor, and sustains traditional craftsmanship.
- Supports rural livelihoods, especially among farmers and wood artisans.
5. Cultural Continuity:
- Preserves indigenous knowledge systems, enhances regional identity, and contributes to heritage conservation.
Challenges:
- Scarcity of Deodar wood due to environmental protection laws.
- Decline in traditional artisanship and generational knowledge transfer.
- Labour-intensive and slow construction process.
- Modern preferences for RCC and steel replacing vernacular methods.
Conclusion:
Kath-Kuni architecture is a time-tested indigenous solution to the dual demands of sustainability and structural safety in the Himalayan region. Its revival through policy support, eco-tourism, and modern adaptations can help meet climate goals, rural employment needs, and disaster-resilient development planning.

